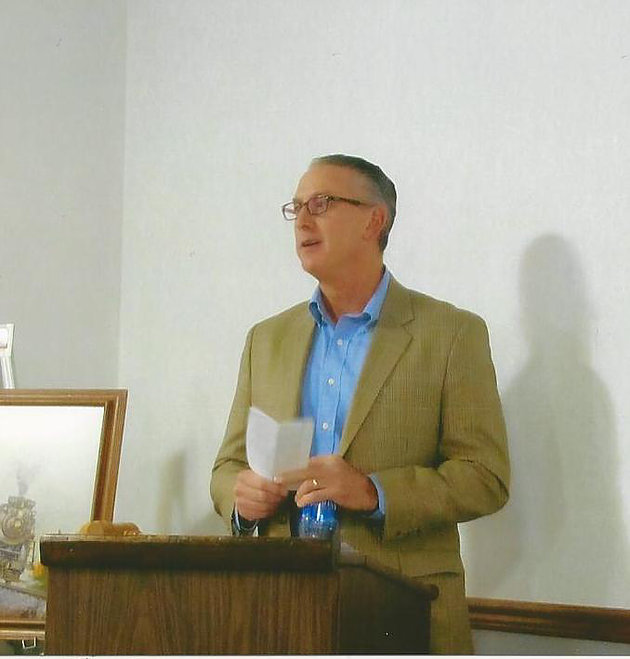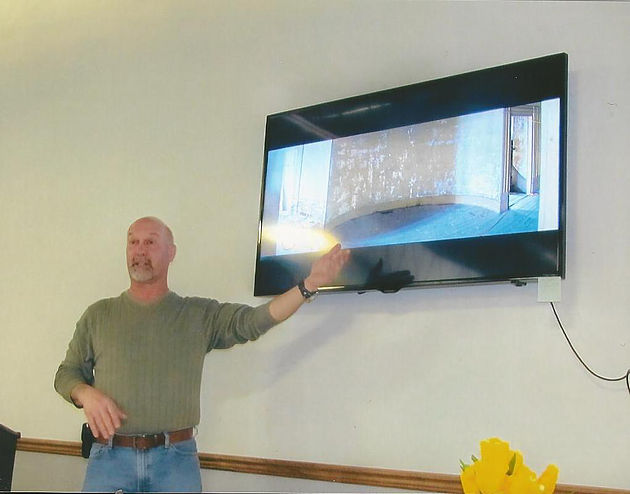 One of Bellevue’s oldest, most historic buildings, was the topic of discussion in one of Bellevue’s newest businesses on Thursday evening, as members and guests of the Bellevue Historical Society gathered at the Depot Dining Hall for their Annual Meeting.
One of Bellevue’s oldest, most historic buildings, was the topic of discussion in one of Bellevue’s newest businesses on Thursday evening, as members and guests of the Bellevue Historical Society gathered at the Depot Dining Hall for their Annual Meeting.
The Annual meeting was conducted with election of Board members as the primary order of business. Board members Ralph Flynn, Peggy Missler, and John Miller were re-elected for a two-year term. New Directors, elected for a one-year term, were Helen Milkie and Jeannie Gore.
Following the meeting, Mayor Don Berkey spoke about the City’s participation in the Historic Route 20 Association, comparing the trans-continental highway with the iconic Route 66, and the possibilities of burnishing the reputation of this Historic road, and its importance.
Photographer Dominic Sberna shared a slide show of photos he took of the interior of the Tremont House, especially the second and third floors, which many people have never seen.
 Director John Miller then introduced Mark Smith, Owner of Premier Construction, Norwalk, Contractor for the work now underway at the Tremont House. Mark spoke about the First Phase of the Restoration Project, its challenges and ultimate rewards. One of the first challenges is to shore up the building. Removal of the tin ceiling has exposed its bones, some of which were broken by early removal of structural supports. The construction crew is placing jacks, and ever-so-slowly, beginning the process to provide the support that will allow the bricks and timbers to re-position themselves, and provide the needed leveling of the upper floors.
Director John Miller then introduced Mark Smith, Owner of Premier Construction, Norwalk, Contractor for the work now underway at the Tremont House. Mark spoke about the First Phase of the Restoration Project, its challenges and ultimate rewards. One of the first challenges is to shore up the building. Removal of the tin ceiling has exposed its bones, some of which were broken by early removal of structural supports. The construction crew is placing jacks, and ever-so-slowly, beginning the process to provide the support that will allow the bricks and timbers to re-position themselves, and provide the needed leveling of the upper floors.
Mark talked about the building, illustrating his points with Dominic’s photos, noting the ‘extensive ornamentation’ used in the building, the construction of the ballroom ceiling and other details that the building reveals to illustrate that the Tremont House was indeed a ‘classy’ hotel. A question and answer session followed, and excitement was evident in questions and comments. Several people asked about returning the cupola to the top of the building, as in the original drawings. Early photographs show that the cupola was already gone, but the Board hopes to include it to ‘crown’ the Restoration of this Community Treasure.
The project’s First Phase will be the Façade Renovation, which will involve removal of the existing street-level glass front, restoring the entry to its 1846 origins, with columns, windows and doors as originally built. From there, the porches and columns on the second and third floors will be renovated as well, to return the building to its former glory. The Contractor’s estimate is in the neighborhood of $100,000. for the façade, not including windows or columns.
All windows need to be replaced, and Mr. Smith brought a sample of the window construction from the craftsman he relies on to build historic windows and doors. The 6-over-6 paned windows will each be hand-crafted to fit, and will highlight the historic appeal of the structure. In an interesting twist, small-paned windows were used in the 1840’s, as they were more economical. Glass was very expensive, and brought by wagon from the East, so smaller panes minimized the cost and were easier to transport. Today, these small-paned windows are the most costly to build, requiring specialty craftsmen who know the needs of a historic building and are willing to take the extra time.
Funding the restoration is critical, and a Capital Campaign will get underway in the coming weeks. As Mark Smith works to bring the upper floors into alignment, he is pursuing the next steps, which include Architectural drawings and plans, and state permits.




