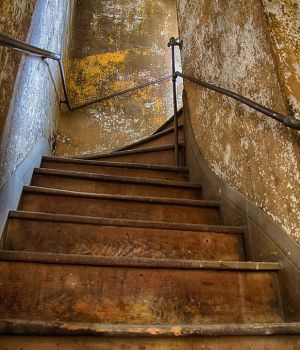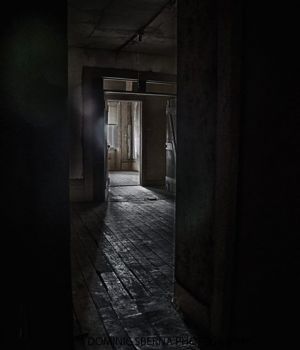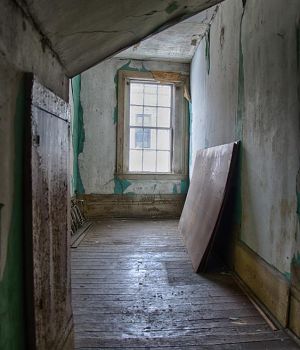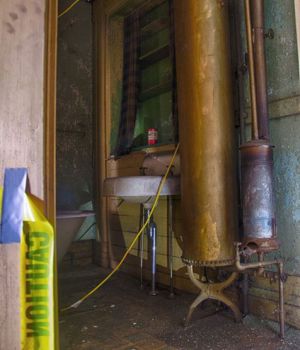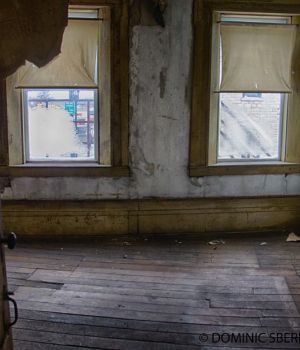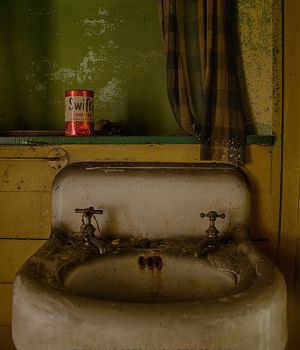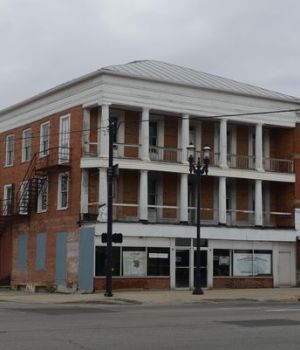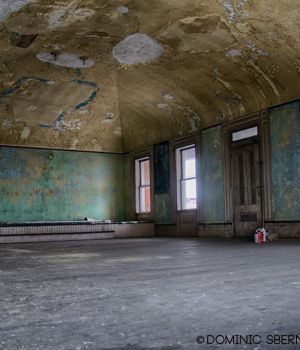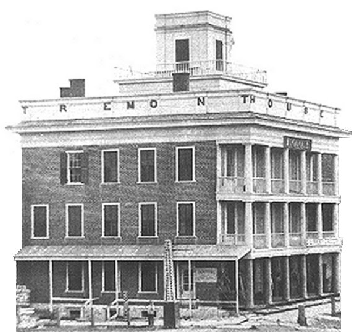 Tremont History
Tremont History
The Tremont House was built in 1846. Next year (2021) will be its 175th birthday! If you worked in the Tremont House (at Leonard’s Pharmacy, for instance) or have stories about the Tremont House, please let us know. We would like to collect as much as we can about this grand old building to help celebrate its 175 years of life.
The Tremont House in Bellevue, Ohio was built by Loel Chandler as the largest three-story brick building in the area in 1846. It was named after the prominent Tremont House hotel in Boston. It was first used as a hotel and stage stop. The second floor contained the lobby and rooms, and the third floor a ballroom.
The railroad replaced the stagecoach and the building changed with the times. In addition to functioning as a Hotel, the building has functioned as:
- Restaurant
- Grocery store
- Cigar factory
- Real estate and other offices
- The IOOF (International Order of Odd Fellows)
- Atlantic and Pacific Tea Company store
- The Green Front Grocery
- Leonard’s Pharmacy
The Tremont played an important role in the evolution of Bellevue and the Firelands area.
In 1867 Stephen Harkness, Henry Flagler (both one time Bellevue residents), and John D. Rockefeller, celebrated the signing of the contract that financed the start-up of The Standard Oil Company in the ballroom. The second and third floors are mainly unchanged from 1846.
Library of Congress Drawings A few years ago the whole Tremont/Egle building was hand-measured by a group of architecture students from Kent State University.
The drawings are in the Library of Congress. Click here to see them!
SOLD! In 2002, the Bellevue Hi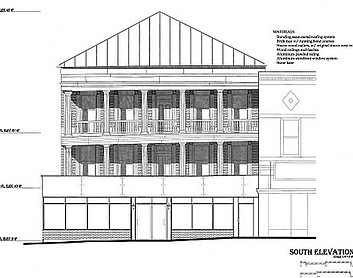 storical Society purchased The Tremont House at 101 E. Main Street (formerly Leonard’s Pharmacy). It is under-going major restoration to bring it back to its original grandeur. Presently, it is not open to the public, but you can view it from the outside or peek in the windows on the first floor. This was the second hotel in Bellevue. The first floor had small stores; the second floor was the hotel - but not like the hotels we know. This one was a few rooms with cots and one full bathroom that everyone shared.
storical Society purchased The Tremont House at 101 E. Main Street (formerly Leonard’s Pharmacy). It is under-going major restoration to bring it back to its original grandeur. Presently, it is not open to the public, but you can view it from the outside or peek in the windows on the first floor. This was the second hotel in Bellevue. The first floor had small stores; the second floor was the hotel - but not like the hotels we know. This one was a few rooms with cots and one full bathroom that everyone shared.
The first step of the project was to remove the old and deteriorated popcorn room which had become quite an eyesore. Of course, there are always complications. Beneath the popcorn room was the original outside entrance to the basement which had been filled in with rubble. This had to be removed and the space filled in properly. Some interesting items were uncovered in the rubble including old wooden hat forms, shoe repair items and a pair of baby shoes. Since then, much work as been done to stabilize and reinforce the building. Much of this work as not been visible to the passerby, but the work was necessary. Eventually, The Tremont House will house the Society's collection of Bellevue artifacts and memorabilia and be opened as a museum. During the construction process, most of these items have been placed in storage.
The Bellevue Historical Society has made substantial progress in restoring the façade of the Tremont House to its original 1846 appearance. On the second and third floors, custom-made six-over-six paned windows have been installed. On the upper porches, outside woodwork has been scraped and painted. With the help of a grant from the Randolph J. and Estelle M. Dorn Charitable Impact Fund, new custom doors have been purchased for the fire escape exit on the third floor and the porch door on the second floor. The porch door on the third floor will remain original. Columns on the upper porches need much repair. Some may need to be replace. The columns on the second-floor porch have already been removed to a workshop for much-needed attention.
The first floor was the greatest challenge. The 1950’s front of the building was removed and the front wall moved back to its original position directly below the front wall of the upper floors. Through a grant from the Sandusky County Communities Foundation, a new custom-made front door with sidelights was installed. Four six-over-six paned windows now grace the front as well with woodwork to match the upper floors. A cement porch which provides handicap accessibility was added in 2020 along with fresh sidewalks on both the south and west sides of the building. On order are five new columns for the ground floor and one for the corner of the second floor with the same dimensions as the original columns. hey will soon grace the front to make the Tremont House look like it did in old photos from the mid-1800’s.
When the exterior is stabilized and looking great, it will be time to proceed to the interior. Providing space on the first floor for museum for the Society’s collection will be the next order of business. This includes electrical as well as heating and cooling installations. A stairway to the basement and to the second floor must be built as well since the former ones had to be removed when the front wall was changed. There is still a lot of work to be done, put progress is being made. Someday, the Tremont House will be showplace for downtown Bellevue and a treasure trove filled with artifacts telling the story of Bellevue’s rich history
The Bellevue Historical Society is a 501c(3) non-profit organization. Donations are tax deductible.
We are excited about the progress and look forward to the day when we have our Grand Opening!

