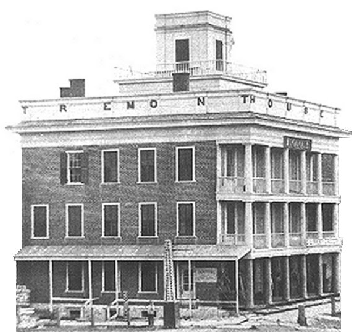
The Tremont House was built in 1846. Next year (2021) will be its 175th birthday! If you worked in the Tremont House (at Leonard’s Pharmacy, for instance) or have stories about the Tremont House, please let us know. We would like to collect as much as we can about this grand old building to help celebrate its 175 years of life.
Welcome to the Bellevue Historical Society's Tremont House. It is one of the oldest and most distinctive buildings in Bellevue. It was opened in 1846 by Loel and Samuel B. Chandler who operated a hotel on the second floor to serve stagecoach passengers traveling on the Western Reserve and Maumee Pike which today is U. S. Route 20. Its elegance in such a remote region must have been awe inspiring at the time. The three-story brick building featured Greek Revival architecture with six fluted columns on each floor. A belvedere on the roof topped off its classic lines. Named after a famous hotel in Boston, an early advertisement by the Chandlers boasted that the Tremont House was "as good a building as can be found in Northern Ohio." At the heart of the community of Bellevue, the Tremont House is the most prominent building in street scenes throughout the
town's history. It was listed on the National Register of Historic Places in 2006. The Society plans to return The Tremont House to its 1846 grandeur. It will become the home for the Society's vast collection of artifacts and pictures which tell the story of Bellevue's history.
Located at the intersection of North West Street and East Main Street, the Tremont House's location alone makes the site significant. In 1662, British King Charles II granted a Charter to the colony of Connecticut. This land became known as the Western Reserve. It extended 120 miles from Pennsylvania's western border to the line which is Bellevue's present day West Street. What an appropriate name! Of the vast Western Reserve, 500,000 acres of the western part were given by Connecticut as reimbursement to those Connecticut citizens whose property was burned by British soldiers during the Revolutionary War. They received approximately one acre of land for each dollar of loss by fire. Therefore, this region became known as the Firelands. This also accounts for the obvious New England influence in the area's architecture and culture. Present day West Street is the dividing line between Sandusky and Huron Counties.
Main Street, Route 20, was a part of the Western Reserve and Maumee Pike which was established in 1823 as the first east-west road from eastern Ohio to Toledo. Stage coaches regularly stopped at the Tremont House to allow passengers to rest and refresh themselves.
Tour of The Tremont House:
 The ground floor has housed many mercantile establishments over the years including several groceries (among them A & P), a hardware store and the one most remembered by Bellevue natives, Leonard's Pharmacy, which occupied the space from the 1960's to the 1990's. Before 1900, the original six columns on this floor were removed and the front wall extended to directly below the front line of the second and third floor porches. The Society plans to move the front wall back to its original position and to reinstall the columns on the ground floor to match those on the upper floors. Last March, when the tin ceiling from the late 1800's was removed, there was evidence that there was originally a curved staircase in the center of the building from the first to the second floor. This was quite a discovery! There is also evidence that the building survived several fires in its early history. When the restoration of the building is finished, this floor will house a museum.
The ground floor has housed many mercantile establishments over the years including several groceries (among them A & P), a hardware store and the one most remembered by Bellevue natives, Leonard's Pharmacy, which occupied the space from the 1960's to the 1990's. Before 1900, the original six columns on this floor were removed and the front wall extended to directly below the front line of the second and third floor porches. The Society plans to move the front wall back to its original position and to reinstall the columns on the ground floor to match those on the upper floors. Last March, when the tin ceiling from the late 1800's was removed, there was evidence that there was originally a curved staircase in the center of the building from the first to the second floor. This was quite a discovery! There is also evidence that the building survived several fires in its early history. When the restoration of the building is finished, this floor will house a museum.
The steel stairway to the second floor was installed in 1933 as a fire safety measure.
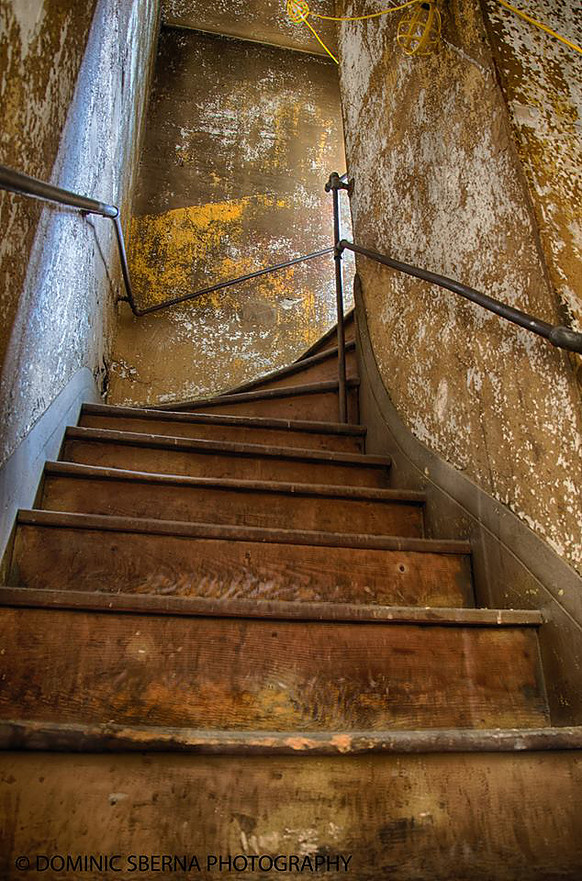 The second floor did not survive long as a hotel as railroad travel became much more popular, replacing stagecoaches. Other uses for the second floor rooms have been Burrow's cigar factory, a real estate office and an electrical engineer's office. Perhaps at one time there was a residential apartment on that floor as a full bathroom was installed. There is evidence on the porches that the original front façade may have been covered with stucco or some other enhancement over the brick. The original windows were small paned 6 over 6 windows with full working shutters on the outside that could be closed to shut out light and/or cold. The rooms were heated by stoves, first coal or wood, later gas. There were chimneys, no fireplaces. After the renovation, this floor will hold an office, storage room and some display space.
The second floor did not survive long as a hotel as railroad travel became much more popular, replacing stagecoaches. Other uses for the second floor rooms have been Burrow's cigar factory, a real estate office and an electrical engineer's office. Perhaps at one time there was a residential apartment on that floor as a full bathroom was installed. There is evidence on the porches that the original front façade may have been covered with stucco or some other enhancement over the brick. The original windows were small paned 6 over 6 windows with full working shutters on the outside that could be closed to shut out light and/or cold. The rooms were heated by stoves, first coal or wood, later gas. There were chimneys, no fireplaces. After the renovation, this floor will hold an office, storage room and some display space.
Looking out the front window of the second floor (or from the balcony), try to imagine how things would have looked in 1846 and in later years. Stagecoaches traveled Main Street in 1846 when most travel was still accomplished by horse. Across the street is the town square where many of the town's most important events took place. In 1884, hundreds gathered to watch the balloon "Queen City" ascend; in 1912, former President Theodore Roosevelt spoke at a rally as he campaigned again for that office; in 1914, all of the school children of the city gathered there, each waving a flag, to have their photo taken celebrating the 100th anniversary of " The Star Spangled Banner"; in 1953, the reviewing stand for the city's Centennial parade celebration was on the square with Mayor Homer Crecelius and Governor Lausche officiating; and in the 1970's the city's Cherry Festival took place on the square. The square was the scene of Victory Loan Drives in World War I and the site of the large Roll of Honor in World War II which listed all of the residents in Bellevue and the surrounding townships who were serving their country. The Square was the heart of the community.
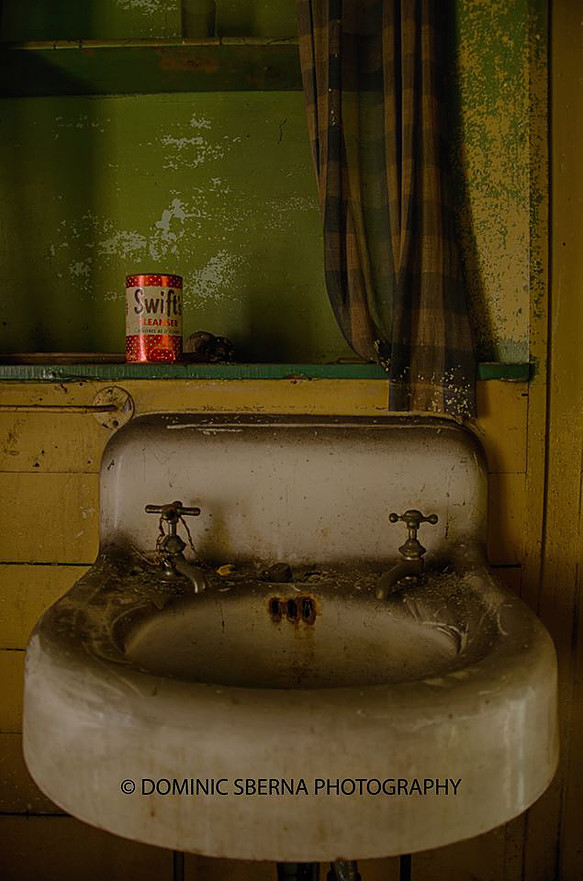 A prominent landmark on the square in the early 1900's was the WCTU fountain. In 1907, the ladies of the Women's Christian Temperance Union raised $700 for the purpose of erecting a drinking fountain at the square. It was made of richly carved and polished granite and inscribed "For Humanity's Sake." Four columns supported the dome which was surmounted by a granite ball 14" in diameter. It was 11 feet in height and was in operation during the summer months. Supplied with city water which was filtered and cooled by ice installed daily in the base, the fountain provided a refreshing drink of water which the ladies of the WCTU hoped would replace the need for stronger drink. It was placed right in the center of the square. In 1920, city officials began an effort to remove the fountain from the square. The heavy flow of traffic through town caused city officials to declare the fountain a traffic menace. At that time, Route 20 did not go east through town, but made a bend at the square and continued on Monroe Street. Thus, the fountain was right in the middle of a very busy street. There seemed to be much confusion about whether motorists should drive to the right or to the left of the fountain. The ladies of the WCTU strongly objected to the moving of their fountain. Finally, on June 5, 1922, between 4 and 7 A.M., a city crew with the aid of a derrick moved the fountain to the edge of Monroe Street on the east side of the square. The WCTU ladies took the city officials to court. The case was in the courts for more than a year and on July 24, 1923, a Huron County judge ordered the fountain be replaced to its original position on the square because of the sneaky way that it had been moved. However, the state highway department declared that if placed in its original position, it would be declared a menace to traffic and it would be permanently removed. The ladies and the city officials eventually compromised and the fountain remained on the east side of the square. The story does not end there. In 1936, the fountain was sideswiped by a truck and the dome crashed to the ground. The fountain had fallen into disuse in later years, so the base was removed to storage, but it was resurrected after a time and now it is again a source of refreshment for Bellevue citizens as it is the drinking fountain at Robert Peters Park.
A prominent landmark on the square in the early 1900's was the WCTU fountain. In 1907, the ladies of the Women's Christian Temperance Union raised $700 for the purpose of erecting a drinking fountain at the square. It was made of richly carved and polished granite and inscribed "For Humanity's Sake." Four columns supported the dome which was surmounted by a granite ball 14" in diameter. It was 11 feet in height and was in operation during the summer months. Supplied with city water which was filtered and cooled by ice installed daily in the base, the fountain provided a refreshing drink of water which the ladies of the WCTU hoped would replace the need for stronger drink. It was placed right in the center of the square. In 1920, city officials began an effort to remove the fountain from the square. The heavy flow of traffic through town caused city officials to declare the fountain a traffic menace. At that time, Route 20 did not go east through town, but made a bend at the square and continued on Monroe Street. Thus, the fountain was right in the middle of a very busy street. There seemed to be much confusion about whether motorists should drive to the right or to the left of the fountain. The ladies of the WCTU strongly objected to the moving of their fountain. Finally, on June 5, 1922, between 4 and 7 A.M., a city crew with the aid of a derrick moved the fountain to the edge of Monroe Street on the east side of the square. The WCTU ladies took the city officials to court. The case was in the courts for more than a year and on July 24, 1923, a Huron County judge ordered the fountain be replaced to its original position on the square because of the sneaky way that it had been moved. However, the state highway department declared that if placed in its original position, it would be declared a menace to traffic and it would be permanently removed. The ladies and the city officials eventually compromised and the fountain remained on the east side of the square. The story does not end there. In 1936, the fountain was sideswiped by a truck and the dome crashed to the ground. The fountain had fallen into disuse in later years, so the base was removed to storage, but it was resurrected after a time and now it is again a source of refreshment for Bellevue citizens as it is the drinking fountain at Robert Peters Park.
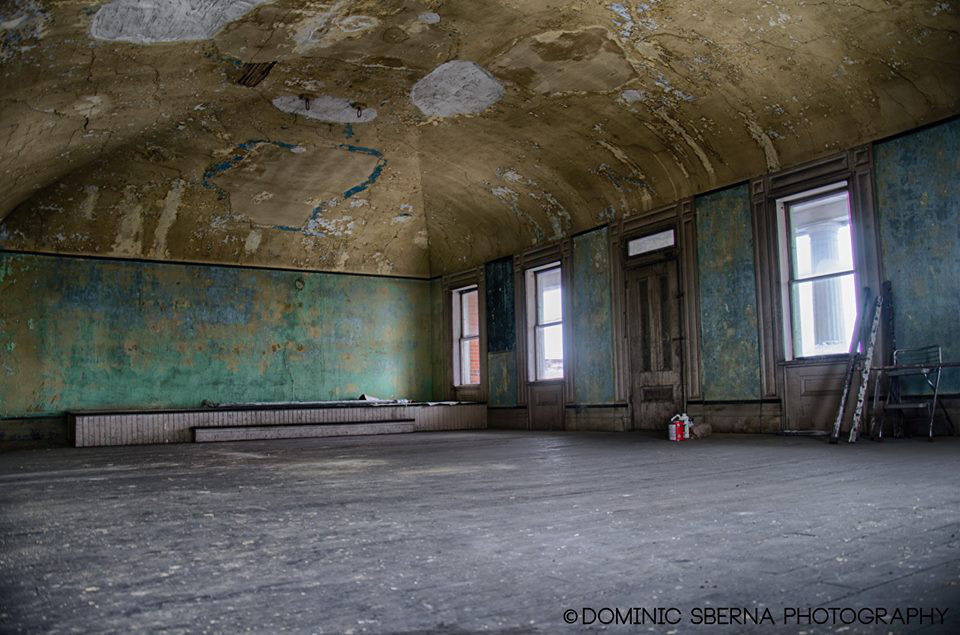 The third floor of the Tremont House boasts a wonderful ball room with vaulted ceiling. This was a community meeting room which would have been very grand in 1846. For many years the International Order of the Odd Fellows (IOOF) met here as well as the Knights of St. John and The Star of Italy fraternal organizations. The fact that there are no supporting columns in the large room indicate that the building must have been built by a master craftsman. After renovation, this room will once again become a meeting room available for community events and private parties.
The third floor of the Tremont House boasts a wonderful ball room with vaulted ceiling. This was a community meeting room which would have been very grand in 1846. For many years the International Order of the Odd Fellows (IOOF) met here as well as the Knights of St. John and The Star of Italy fraternal organizations. The fact that there are no supporting columns in the large room indicate that the building must have been built by a master craftsman. After renovation, this room will once again become a meeting room available for community events and private parties.
The framing in the attic is a marvel of engineering knowhow. Since the building is not square (only 2 corners are 90 degrees), it took extensive knowledge and craftsmanship to design the rafters made from hand hewn virgin timber. According to framing expert Rudy Christian, the masterwork of framing is unique for its rhomboid shape. He states, " The structural and joinery systems chosen by the builder are examples of very advanced knowledge of heavy timber frame and truss construction and the workmanship clearly indicates the work of a master builder."
Timeline:
1776 - American Revolution
1792 - Firelands region established
1803 - Ohio admitted as a State
1813 - Perry's victory in the War of 1812 at Put In Bay
1815 - First settler in Bellevue - Mark Hopkins
1839 - Bellevue gets its name, Completion of Mad River & Lake Erie RR through Bellevue
1841 - Rally at Bellevue's Egle House for Presidential candidate Wm. H. Harrison (Tippecanoe)
1846 - Opening of the Tremont House
1846 - President James K. Polk annexed the Republic of Texas to the U. S. leading to the Mexican American War
1851 - Bellevue incorporated - population about 800 (President Millard Fillmore)
1861 - Start of the Civil War
So, the Tremont House was built only 31 years after the first settler came to Bellevue, and 15 before the Civil War began.
The Bellevue Historical Society purchased the Tremont House in 2002. In 2007, the Society was able to have a mortgage burning ceremony. Much credit goes to Bill Oddo whose book, Bellevue - A Pictorial History, published in 2005, helped to raise the funds to pay off the mortgage.
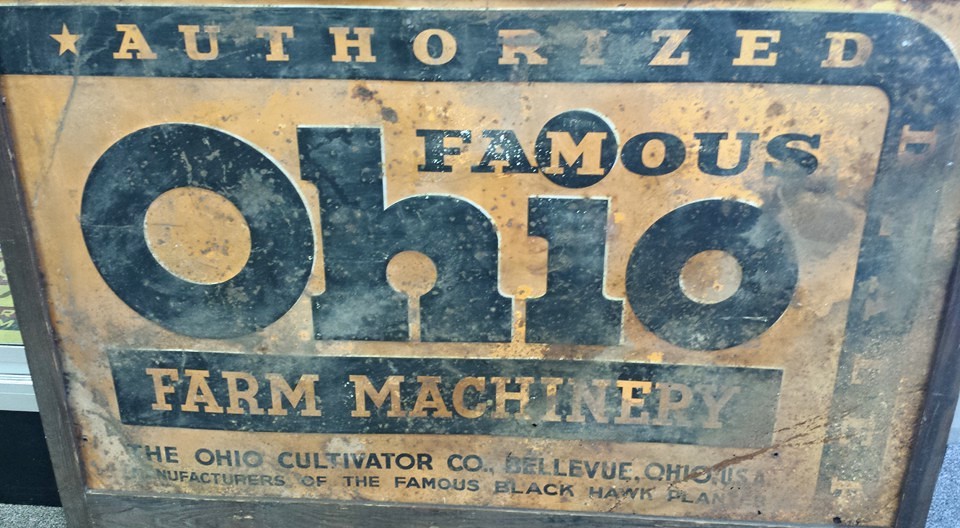 After much discussion of the needs of a museum in the present day - handicap access and bathrooms, fireproof stairway, elevator, etc. - it became evident that the Tremont House could not become a usable space without compromising the integrity of the building. It was just too small to accommodate all of the things necessary to make it usable as a public building. Therefore, in 2007, the Society purchased 102-104 North West Street which is adjacent to the Tremont house to the north. This building which has no historic value will be used for all those extra necessities so that the Tremont House can retain as much of its original configuration as possible.
After much discussion of the needs of a museum in the present day - handicap access and bathrooms, fireproof stairway, elevator, etc. - it became evident that the Tremont House could not become a usable space without compromising the integrity of the building. It was just too small to accommodate all of the things necessary to make it usable as a public building. Therefore, in 2007, the Society purchased 102-104 North West Street which is adjacent to the Tremont house to the north. This building which has no historic value will be used for all those extra necessities so that the Tremont House can retain as much of its original configuration as possible.
The Bellevue Historical Society plans to restore the Tremont House to its original grandeur. The first floor will become a museum of Bellevue artifacts, the second floor will house an office, storage rooms and some display space, and the third floor ballroom will retain its original purpose as a meeting space for Bellevue residents.
The Society is always interested in any Bellevue related artifacts that may be donated to the museum. Photos, advertising items, products of Bellevue industry, and any other pieces from Bellevue's history are welcome. Monetary donations may be made to The Bellevue Historical Society, P.O. Box 304, Bellevue, Ohio 44811.
Check out our websites - BellevueHistoricalSociety.com and TremontHouse.org or contact us at This email address is being protected from spambots. You need JavaScript enabled to view it.. You can also follow us on Facebook.





