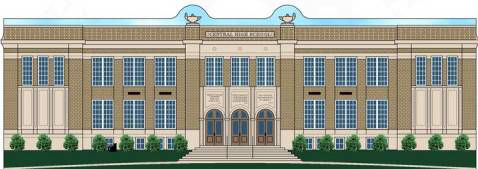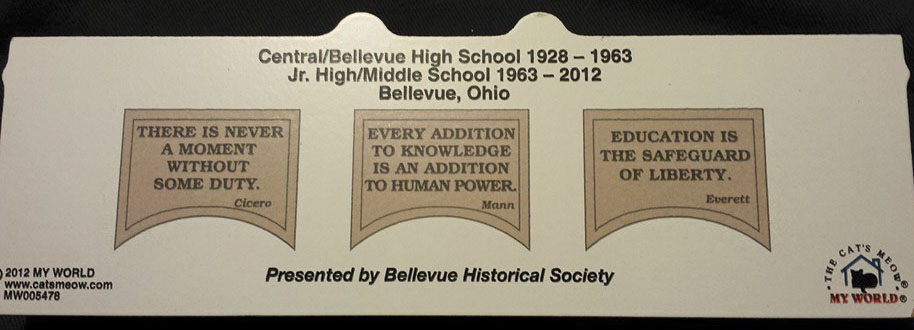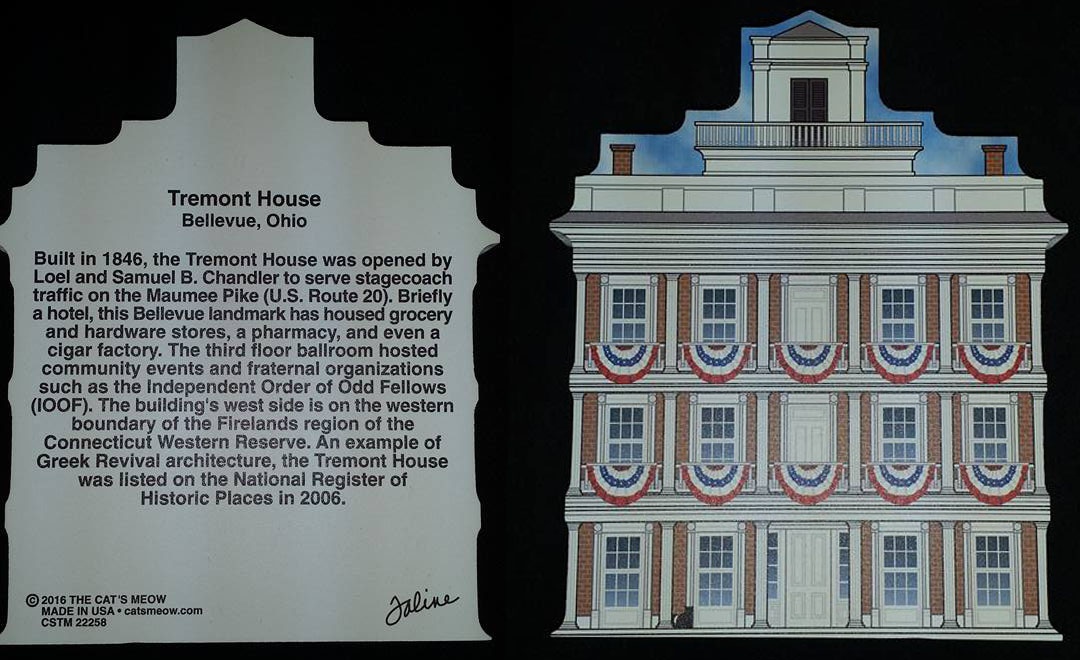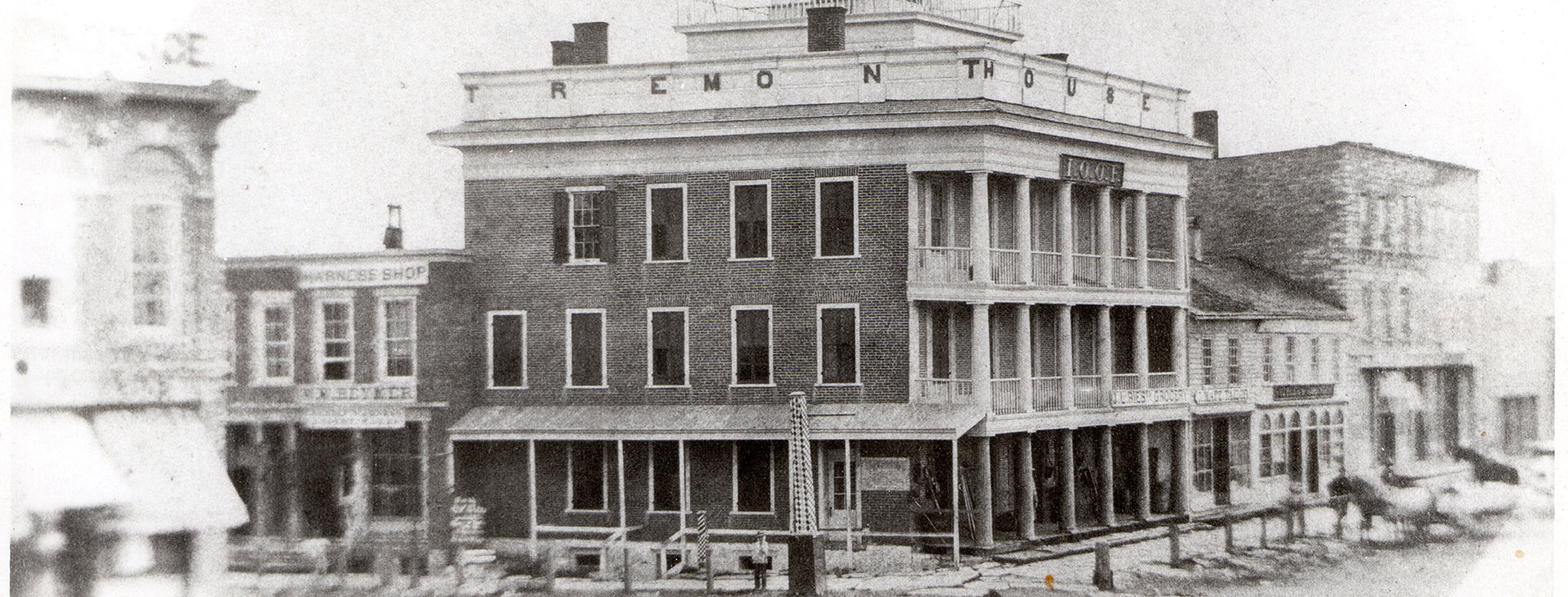NEW FRONT DOOR INSTALLED
The door, sidelights, and transom for the new front of the Tremont House have been delivered and installed. The door, custom made to be period correct, has a modern advantage: one sidelight is hinged so it can be opened to allow larger objects to be moved in and out of the building. Saturday’s installation was done by Wilhelm Construction and museum volunteers. A generous grant from the Sandusky County Communities Foundation covered the cost of the door, sidelights and transom. Installation costs were covered by an anonymous donor.
Part of Phase I of the Tremont House Project, the Society is working to reclaim and restore the building which anchors our downtown. The Tremont House is downtown Bellevue’s only building listed on the National Register of Historic Places.
Due to the great support of the strength of steel the Tremont House will stand 100 more years.
Thanks to Thomas Steel for their support in many ways. The knowledge and experience that the company has shown and given to the Bellevue Historical Society for the Tremont House Restoration Project is above and beyond. GREATLY APPRECIATED. Thank You.
In 2002, the Bellevue Historical Society purchased The Tremont House at 101 E. Main Street (formerly Leonard’s Pharmacy). It is under-going major restoration to bring it back to its original grandeur. Presently, it is not open to the public, but you can view it from the outside or peek in the windows on the first floor. This was the second hotel in Bellevue. The first floor had small stores; the second floor was the hotel - but not like the hotels we know. This one was a few rooms with cots and one full bathroom that everyone shared.
The first step of the project was to remove the old and deteriorated popcorn room which had become quite an eyesore. Of course, there are always complications. Beneath the popcorn room was the original outside entrance to the basement which had been filled in with rubble. This had to be removed and the space filled in properly. Some interesting items were uncovered in the rubble including old wooden hat forms, shoe repair items and a pair of baby shoes. Since then, much work as been done to stabilize and reinforce the building. Much of this work as not been visible to the passerby, but the work was necessary. Eventually, The Tremont House will house the Society's collection of Bellevue artifacts and memorabilia and be opened as a museum. During the construction process, most of these items have been placed in storage.The Bellevue Historical Society has made substantial progress in restoring the façade of the Tremont House to its original 1846 appearance. On the second and third floors, custom-made six-over-six paned windows have been installed. On the upper porches, outside woodwork has been scraped and painted. With the help of a grant from the Randolph J. and Estelle M. Dorn Charitable Impact Fund, new custom doors have been purchased for the fire escape exit on the third floor and the porch door on the second floor. The porch door on the third floor will remain original. Columns on the upper porches need much repair. Some may need to be replace. The columns on the second-floor porch have already been removed to a workshop for much-needed attention.
In 2002, the Bellevue Historical Society purchased The Tremont House at 101 E. Main Street (formerly Leanard's Pharmacy). Since then, much work as been done to stabilize and reinforce the building. Much of this work as not been visible to passerby, but the work was necessary. Eventually, The Tremont House will house the Society's sollection of Bellevue artifacts and memorabilia and be opened as a museum. During the constraction process, most of these items have been placed in storage.
At last, the Society is proceeding with a big phase of the renovation - the restoration of the facade to it's orginal 1846 appearance. The second and thrid floor porches will be restored, all windows will be replaced with 6-over-6 paned windows like the originals and, most difficult and eye opening of all, the first floor facade will be restored to it's original configuration. Permier Construction of Norwalk has been contracted for this work and architect John Feick of Sandusky is doing the drawings needed for necessary approvals.
Bellevue Historical Society's Limited Edition Cat Meow
Bellevue Central High School


This building was used as the Central (Bellevue) High School from 1928 to 1963. It has been used as the Bellevue Middle School from 1963 to 2012 and was demolished in 2013.
For those in the Bellevue area, books may be purchased at: Hunters Needs, 1831 W Main St (Route 20 West) Bellevue, OH 44811 419-483-5789
COST: $17.00 plus tax
Also available to order online and have shipped.
Bellevue Historical Society's Limited Edition Cat Meow
Historical Landmark, Tremont House

Built in 1846 and opened by Loel and Samuel B. Chandler to serve stagecoach traffic on the Maumee Pike (U.S. Route 20). Briefly a hotel, this landmark has housed grocery and hardware stores, pharmacy and cigar factor. The third floor ballroom hosted many events as well. The buildings west side is on the western boundary of the Firelands region of the Connecticut Western Reserve. Also, this is a fine example of Greek Revival architecture and was listed on the National Register of Historic Places in 2006.
For those in the Bellevue area, books may be purchased at: Hunters Needs, 1831 W Main St (Route 20 West) Bellevue, OH 44811 419-483-5789
COST: $20.00
Also available to order online and have shipped.
These Cat Meow Collectibles may also be purchased at these local Bellevue stores:
Hunters Needs, 1831 W Main St, Bellevue, OH 44811
PICK-UP OR ORDER TODAY WHILE SUPPLIES LAST!
If you have any questions, please call 419-483-5789 or email us.
Subcategories
Tremont House Restoration
below are a few of the recent projects restoring the tremont house
- You are here:
-
Home

-
Bellevue History

- Blog




